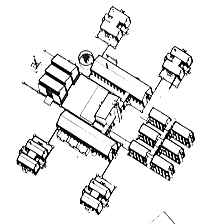| |
DÉCIMO
QUARTO LIVRO
LEARNING
MACHINES
These works are all in one way or another
generated by an idea, sometimes a new and strongly felt ideal, sometimes
just as an irnprovement of, or the provision of a much needed teaching
machine.
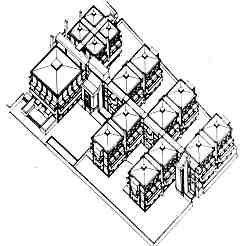 |
The
Convent of St Jose at Lhanguene, is the mother house
for noviciate sisters of the Franciscan Order in Mozambique
It
is an ordered and ideal universe, axial and symmetrical. It was
designed with Franciscan finishes in mind but the Mother Superior
and the sisters lost their heads and had it finished like a middle
class home instead.
|
|
The
College of Our Lady of the Conception at Inhambane,
is both a high school and a hostel for girls. It was to stand facing
west on the brow of a sand dune overlooking the bay, and be a city
of towers.
The
sisters never managed to raise the funds to make a start — it remains
a paper work.
|
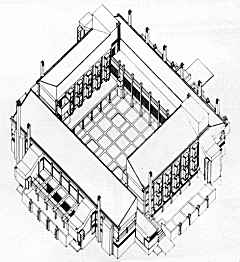 |
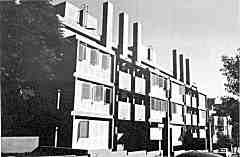 |
Khovolar
is a hostel for boys and girls who have completed their primary education
in the bush and have to come to the city to attend secondary school
and University. |
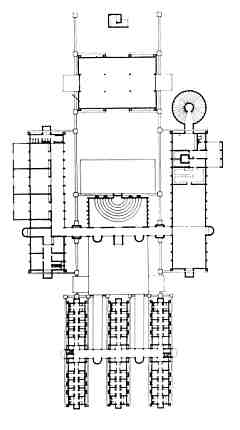 |
The
first of the ideal cities was the Chicumbane Agricultural
School for the Swiss Mission, a school to teach bush farmers to
grow more food, to help them stay on the land.
A
city for an Ideal, a formal squared complex contained by a road
mandala.
The
design for the Agricultural School at Chicumbane is
full of symmetries and courtyards of many sizes. It is cut up by
rain water channels which also have a symbolic intention and make
sure no cars drive into it. The rain in the channels flows down
the very gradual slope to be collected in cisterns which overflow
and discharge into the experimental fields during the heavy summer
rains.
The
idea of the school is to teach people how to make the best of what
they have, to avoid starving during famines, to remain on their
land with the spirits of their ancestors.
|
|
My
third ideal city almost got completed. It is the Railways
Training College. It is a city for a temporary prince with
a smaller school gesticulating at the entrance. The prince was the
Government sort of Minister of Transport but my client was the builder
who had won the contract on some atrociously bad designs produced
by the Railways' architects and draughtsman. The builder had to
produce the working drawings of what he built as part of his contract.
He
came to see me and asked me to redesign the school and detail it.
He had committed himself to start within a week because there was
going to be an official celebration on the site and the prince wanted
the work to be seen to have started by then. I produced designs
for each building as the contractor went along and the college was
soon almost completed, except for the auditorium and the train tower.
By
the time the auditorium's turn came they had run short of money
and time. The vertical goods train twenty metres high, which was
to be a pivotal tower for the whole town, they had never quite taken
seriously.
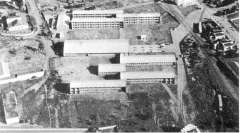
|
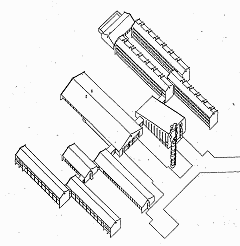
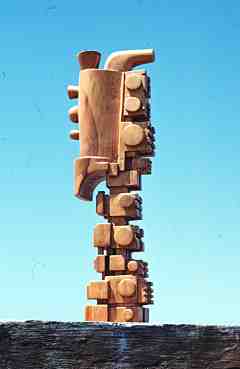
|
|
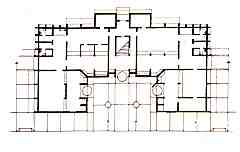
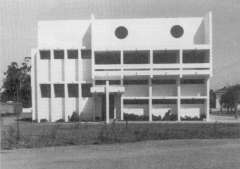
|
The
smaller and quite different school at the entrance is the Post Office
School This small building plays quite a civic role. It confirms
the symmetry of the garden on which the too wide Avenida da Republica
terminates. The school itself forms a shallow courtyard facing this
garden. The ground floor is high - it is made to take in a future
mezzanine.
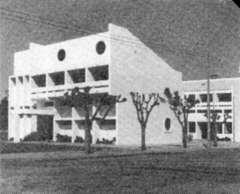
|
|
Waterford
School, Mbabane, Swaziland
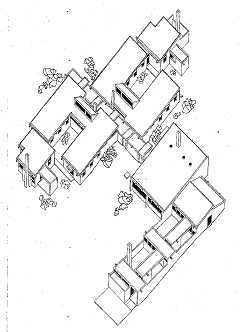
Above
- axonometric
|
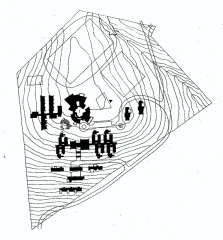
Above
- site development plan
Below
- elevations
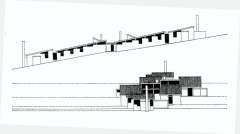
|
|
|
