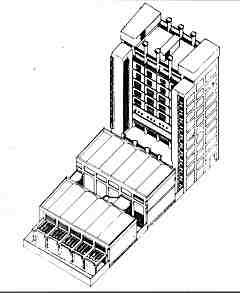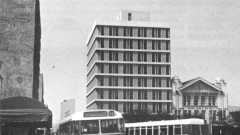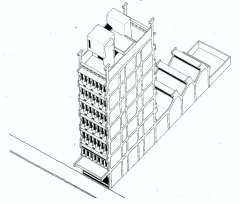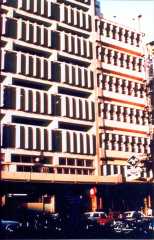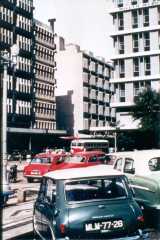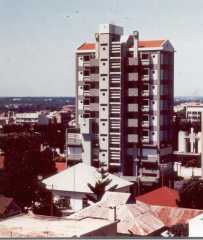VIGÉSIMO LIVRO
TEMPORARY TOWERS, SLABS AND SLICES OF STREET FACE
Every architect conceives an imaginary city of his own. The buildings in that city are his and those of his peers. He often makes both kinds. He marks down each building he does on his city plan which is like a score card. These twenty slices of street face, slabs and temporary towers are some of the buildings I have invented which belong in the denser areas of my own imaginary city. They are the shops, offices and apartments of that city.
| The Prédio lsauro Lopes is the first of the big pillared, large span buildings. It consists of many tiny apartments, a few larger ones, offices, a service station, a garage and workshops. | 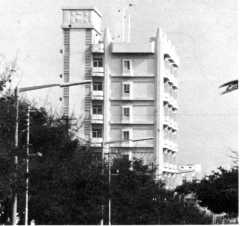 |
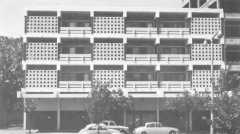 |
The Jose da Costa Building stopped at the second floor but was all set to take on another five at the drop of a loan. |
|
The Octavio Lobo Building is a narrow slice of offices, a building for hire, a carcass to be stuffed with business. The street face is screened from the late afternoon's low diagonal sun by vertical translucent marble discs - the other sheltered from the high angled noon sun by horizontal marble bands. |
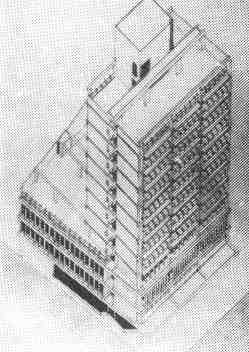 |
The Prédio Spanos was to have housed many companies run by a local family, all their shops and sales rooms, printing presses and offices. Elements hang out of the facade to screen the windows from direct sunlight. |
| HOME PAGE | CONTENTS PAGE | PREVIOUS PAGE | NEXT PAGE |
