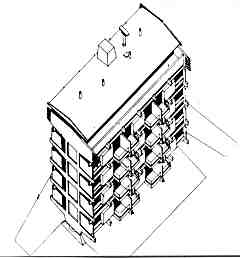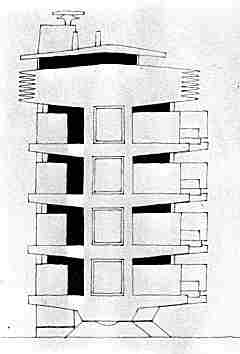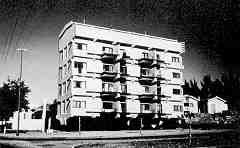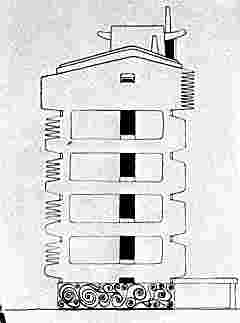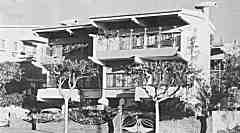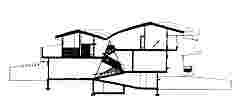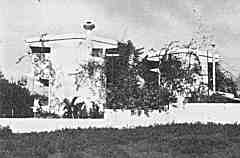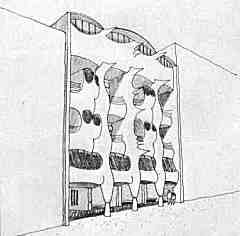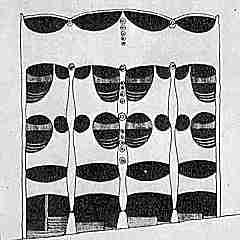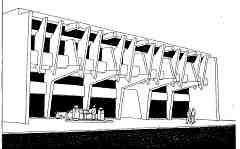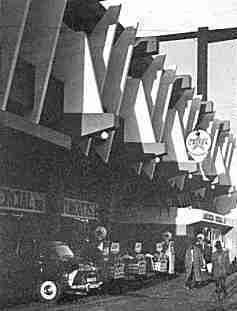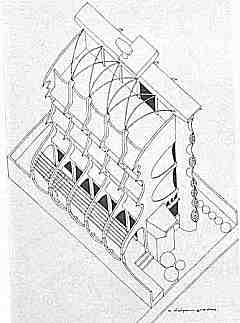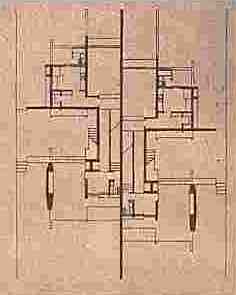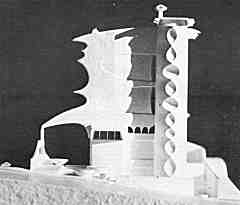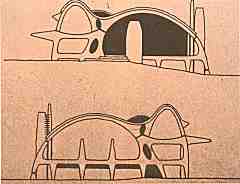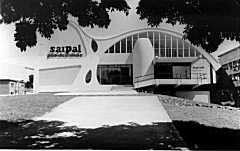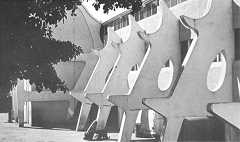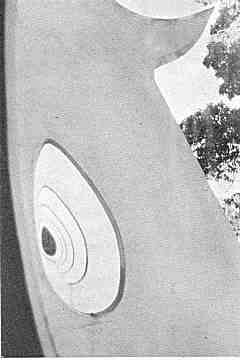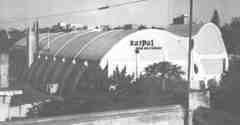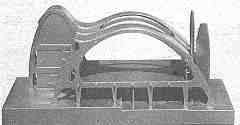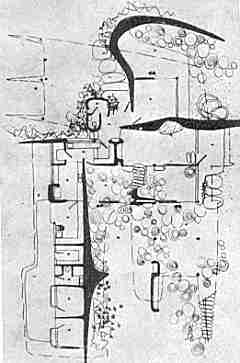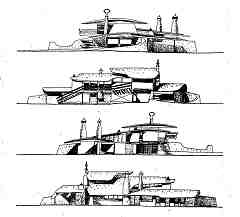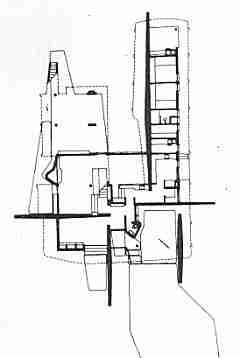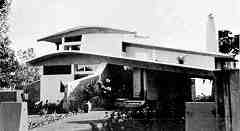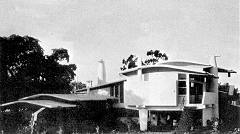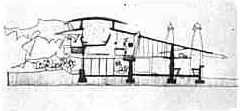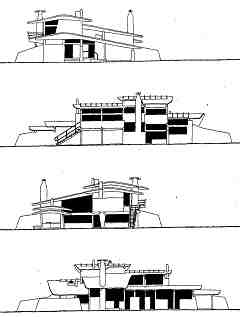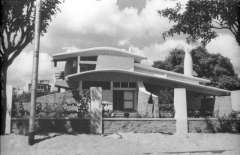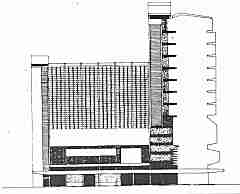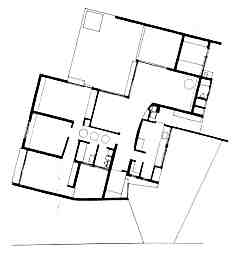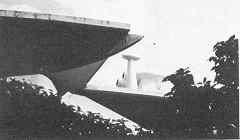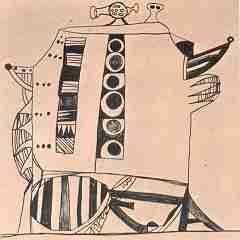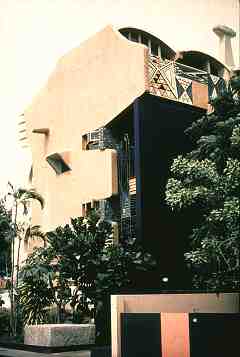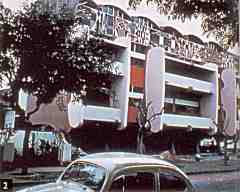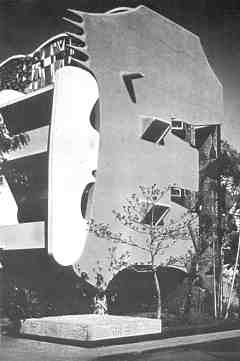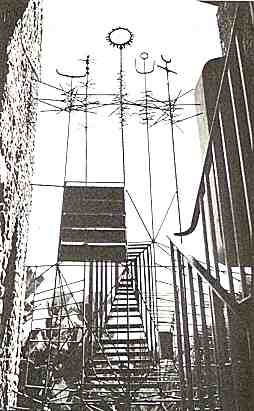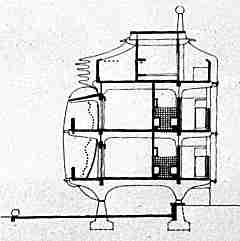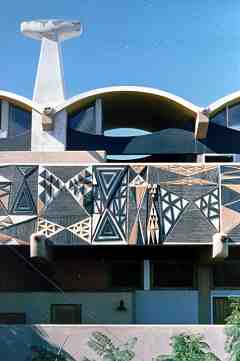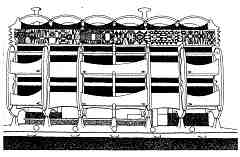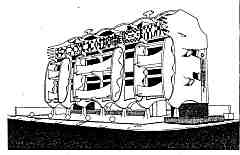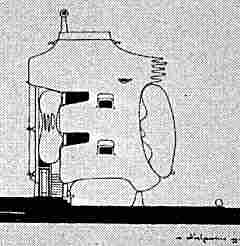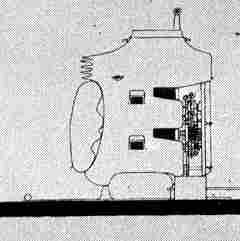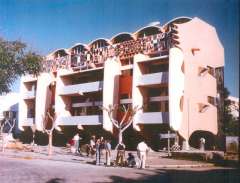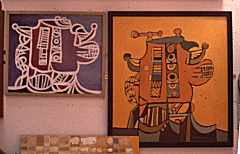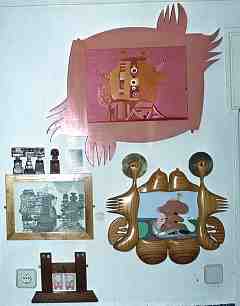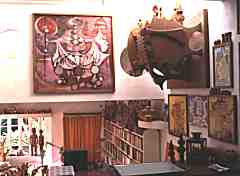PRIMEIRO LIVRO
STILOGUEDES
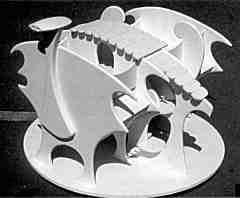 |
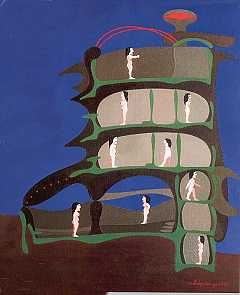 |
Stiloguedes is my most idiosyncratic style - my royal family as it were. It is a bizarre and fantastic family of buildings with spikes and fangs, with beams tearing into the spaces around them, invented as if some parts are about to slip off and crashing down, with convulsive walls and armoured lights.
The plans of the Stiloguedes buildings are simple, quite straightforward and functional. It is the sections that are contorted, decorated and full of exaggerations. It is the sections and their reflections on the facades that are the architecture. They stretch the mysterious relationship between plan, section and facade and turn these works into strange apparitions.
As a student I had painted most of the time. Early influences were Riviera and Oroxco. To these were soon added Picasso, Miro, Arp, Dali and Tamayo as well as most post-impressionists. On all of these I improvised and made variations but Miro and Picasso were the dominant influences of Stiloguedes. I summarized my very eclectic attitude of those early days when I later wrote 'In the beginning I was all others'.
By the time l finished at Architectural School I had been drawing and painting furiously for five years and could no longer tell the difference between painting, architecture and sculpture. I felt that there had been some ghastly and wrong turns somewhere in the recent past and that I had to go back to the beginning to find my own way out of the labyrinth.
From Dali I had learnt that all artists (and therefore all architects) "..must become carnivorous fish, swimming between two kinds of water — the cold water of art and the warm water of science". Another of his statements which made me feel quite giddy and which I interpreted as a rejection of the international style (the white, flat-roofed, box manner of CIAM ) was: "..for one thing is certain, I hate simplicity in all its forms" - and so do I most of the time.
My last design examination was a complex of buildings forming a steep square with deep colonnades. It was somewhat like a stage set out of Chirico's painting of Gare Montparnasse otherwise known as The Melancholy of Departure.
Later when I submitted my dissertation there was a manifesto to go with it. It went like this: "I claim for architects the rights and liberties that painters and poets have held for so long. Architecture is not apprehended as intellectual experience but as sensation - an emotion. Buildings must become presences - be like vast apocalyptic monsters or gently floating albatrosses. Buildings should be so invented as to be remembered forever like the temples of India and the pyramids of Egypt.
I have asked nature to invade architecture exuberantly as if it were a ruin. I have sunk buildings into the earth as if they were grottos and remembered..." - and so on.
|
Prometheus is a most strange apartment block. It is mostly cantilevered from a central row of pillars and appears to be top heavy and precariously poised. It stands on rockers that resemble a huge bed for some gigantic crankshaft. It is my first built misinterpretation of Picasso's drawings and paintings for huge sculptures of around 1928.
|
|
Each of the Matos Ribeiro semis spilt into two elements forming a courtyard. The various floor platforms are interconnected by ramps and cantilevered steps which tear into the staircase spaces The external balustrades and the gates show early evidence of my lengthy fascination with Art Nouveau The drawings of a side facade indicate the various phases through which the design passed. These drawings are a reflection of the section through the circulation area of the house. |
|
|
Opposite the Public Works Department in downtown Lourenço Marques I attempted to build my first soft building. In it I set out to fuse the experience gathered in Prometheus with my understanding of Gaudi's Casa Mila and Casa Battlo. It is a transitional work somewhere between Stiloguedes and Buildings with walls twisting and turning. The building was to consist of two bodies forming courtyards between them. It was turned down by the Municipal Engineers with hoots of laughter. |
|
For Otto Barbosa I built an office building with a garage and a showroom downstairs as a huge city portico. It is a long square mouth with angled sun breakers chewing into the space immediately in front. |
|
|
O Nucleo de Arte was an art club. The club had a small plot of ground quite near to the centre of the city and we wanted to build to avoid renting premises. I only had the model made later then I gave up building the art club. Ten or fifteen years later I worked on that idea again. This time as a series of sculptures made from some fat steps of Brazilian hardwood which came from a building I was altering and additioning. |
|
The Saipal Bakery was the headquarters and factory of the Lourenço Marques Baker's Co-operative They called themselves Saipal o pao da Cidade - The Bread of the City. The building was designed around the machinery layouts supplied by the German manufacturers of the ovens and other equipment. Unfortunately the machines did not know how to make Portuguese bread and refused to be adjusted to do so. The bakers fought amongst themselves and Saipal soon fell apart. In its early days Saipal had a powerful symbolic charge - the bakers loved it and explained often how marvellous it was that I had made their building in the shape of a huge Portuguese bread. All the bread cupboards in their various depots throughout the city had superimposed cutouts of the elevation in wood riding the top shelf. I had not been thinking of a Portuguese bread loaf. The section has been generated out of two parabolic arches worked on over and over again together with an engineer, so that the arches would only need very little reinforcement and theoretically none. The best part of Saipal is the lateral courtyard which resulted from the provision for future expansions of the factory area for Saipal to make biscuits when it was not making bread. The intersection of the arches and pillars resulting from a careful analysis of the loads became monumental personages seeming to step away from the rest of the building transfixed by a shaft of emptiness where neutral zone is. The recent Red Model of three bays of Saipal where the partial section turns into the full section exaggerates the idea of the building. It is a better and more perfect building than the temporary bakery and it is also an instant ruin. It is the son of Saipal built 25 years after the first Idea, and it makes it clear why I dismissed any sort of chronology long ago. |
|
above - original plan and elevations above - final plan right - final elevations |
The Leite Martins house on its narrow and very long site is a house of platforms around a narrow courtyard. The original sketches which Judge Leite Martins enthusiastically approved are more flamboyant and Gaudianesque than the drawings for the house as built. I still remember wandering through the completed house entirely empty, and filled with a great brightness from all the large areas of glass which were nevertheless sheltered from direct sunlight by the huge overhangs. Early photographs show the house when it was brand new with its huge light fittings made out of sheet iron. The house was soon invaded by vegetation which grew through holes in the roof provided for just that. Downstairs, at the back, two bedrooms shelter an enormous veranda below them which the Judge furnished like a room whose walls had vanished. It was much of a surrealist setting. |
|
|
The story of the Smiling Lion which does show how it came about is told by the drawings and paintings that I have done of the nine turns it took to make the lion smile. The Smiling Lion has six flats, a ground floor for parking, and a roof where servants used to live under undulating shells and behind parapets covered with relief murals in triangulated geometric patterns painted in soft oranges, whites and blacks. The forecourt is contained by the rows of bases and the concrete balls and trees, which the Municipal gardener kindly planted in the exact axis of each second base. The body of the lion rests on the bases which are purposely built askew. The verandahs which are contained by lateral walls appear to be on the point of slipping down to go crashing into the forecourt below. The service stairs are screened by what appears to be a soft melting form. The balustrade of the main stairs landing is a bunch of weapons and shields out of my early paintings of ships. One particular painting the Pirate Ship depicts the weapons which were afterwards to find their way into the balustrade. |
|
My most recent drawings and paintings in the Stiloguedes manner have become intensely autobiographical but there is one building in particular - the Smiling Lion—which I have painted a section that I identify as my home, my tomb, and as myself. |
| There is a recent improved version of Kiti's dolls' house which is prefabricated and white and can be knocked down again and again. it travels from exhibition to exhibition. |  |
I have been dreaming these buildings for sixty years. I can turn on the style at a moment's notice ...
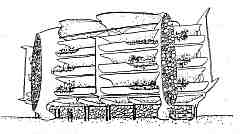 |
| HOME PAGE | CONTENTS PAGE | PREVIOUS PAGE | NEXT PAGE |
