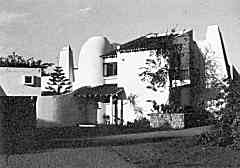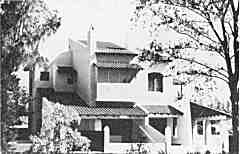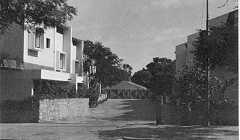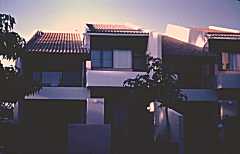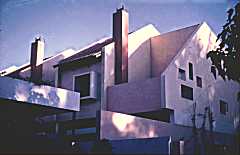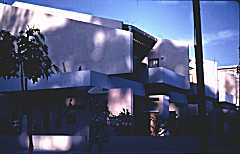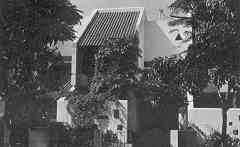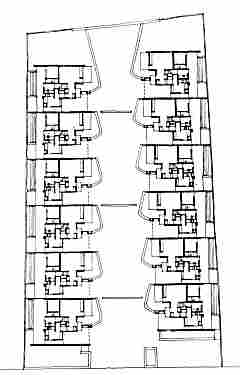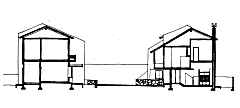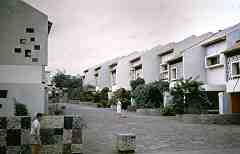QUARTO LIVRO
PARTS OF VILLAGES REMEMBERING OTHER VILLAGES, FAR AWAY IN MY MOTHER COUNTRY
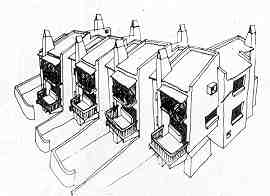 |
The parts of villages I have invented are buildings which appear to have been built and added to over a period of time. In these works individual interior volumes are often expressed outside by lean-to roofs breaking up the volume of the buildings, giving them the small scale and casual angularity of Portuguese villages.
|
The Semis for Jose Pedro Gaivâo consist of two family houses. Each contains almost the same accommodation but the exterior volumes are manipulated to differentiate each house and personalise it. |
|
The Row Houses for the Co-op, a local housing co-operative, step down the street at Maxaquene. Each house is identified as a separate unit by a deep recession, the breaking down of roof surfaces, a screen wall which shelters the study downstairs facing the street and a slat-screened balcony. |
|
|
|
The Group of Twelve Houses for the Co-op on Avenida Miguel Bombarda, also forms a communal central space terminated by a stone mosaic mural of an arched and domed city. The houses step up the hillside and the roofs change pitch to accommodate the interior levels and differentiate each house. The circulation within each house centres around the stairs. The façades that face south-west are quite different from those that face north-east but the interior arrangement of each house is identical.
|
These rows of houses soon got themselves nick-named "Comboios de Casas".
| HOME PAGE | CONTENTS PAGE | PREVIOUS PAGE | NEXT PAGE |
